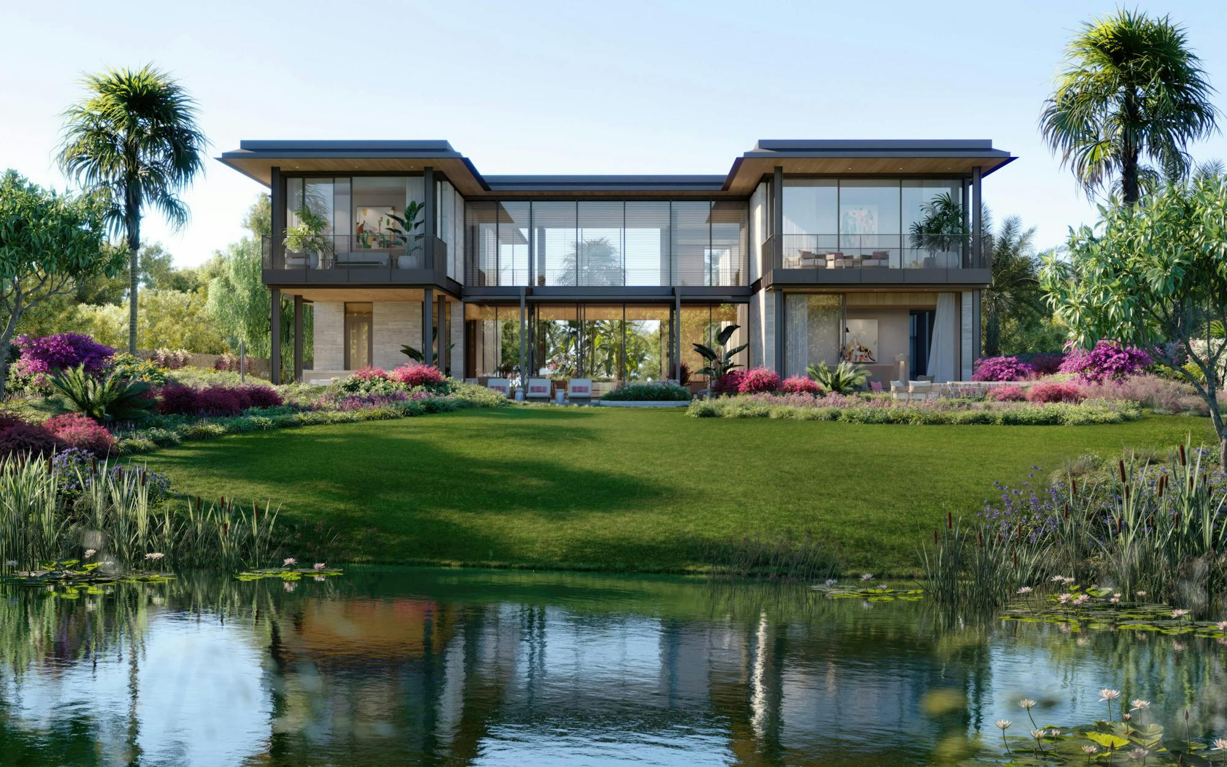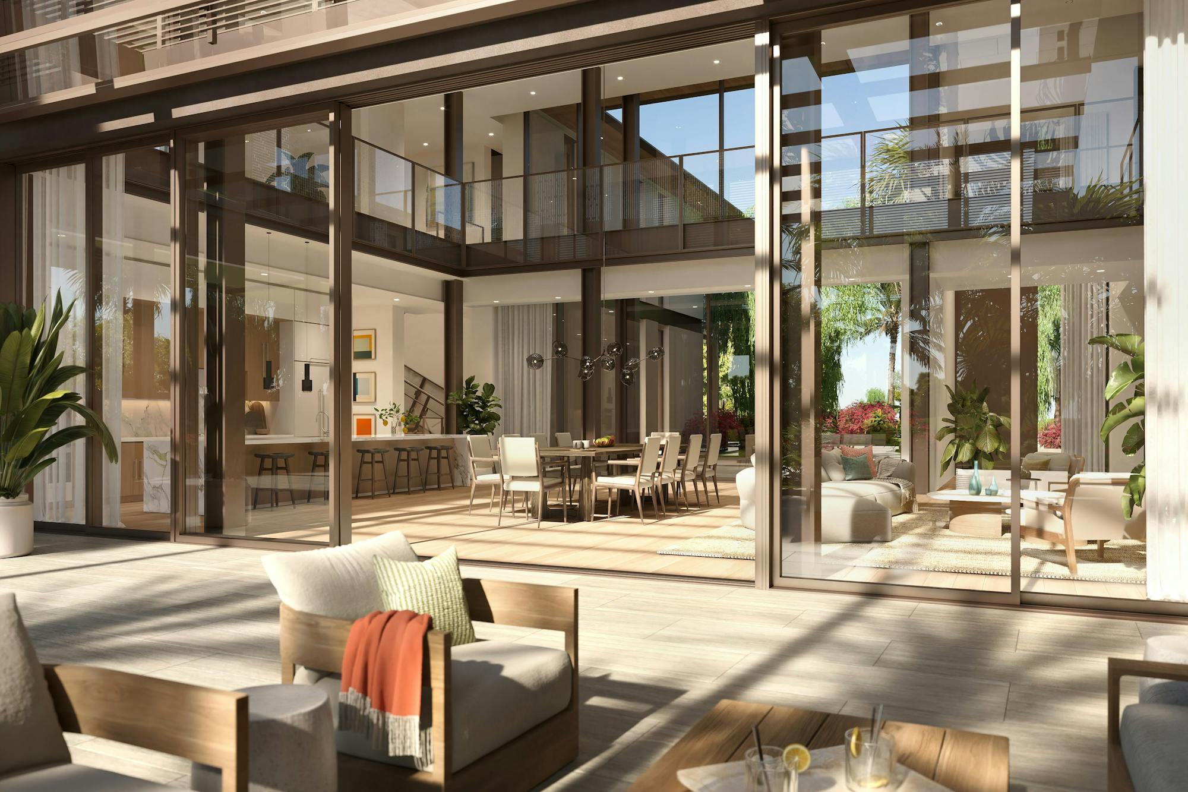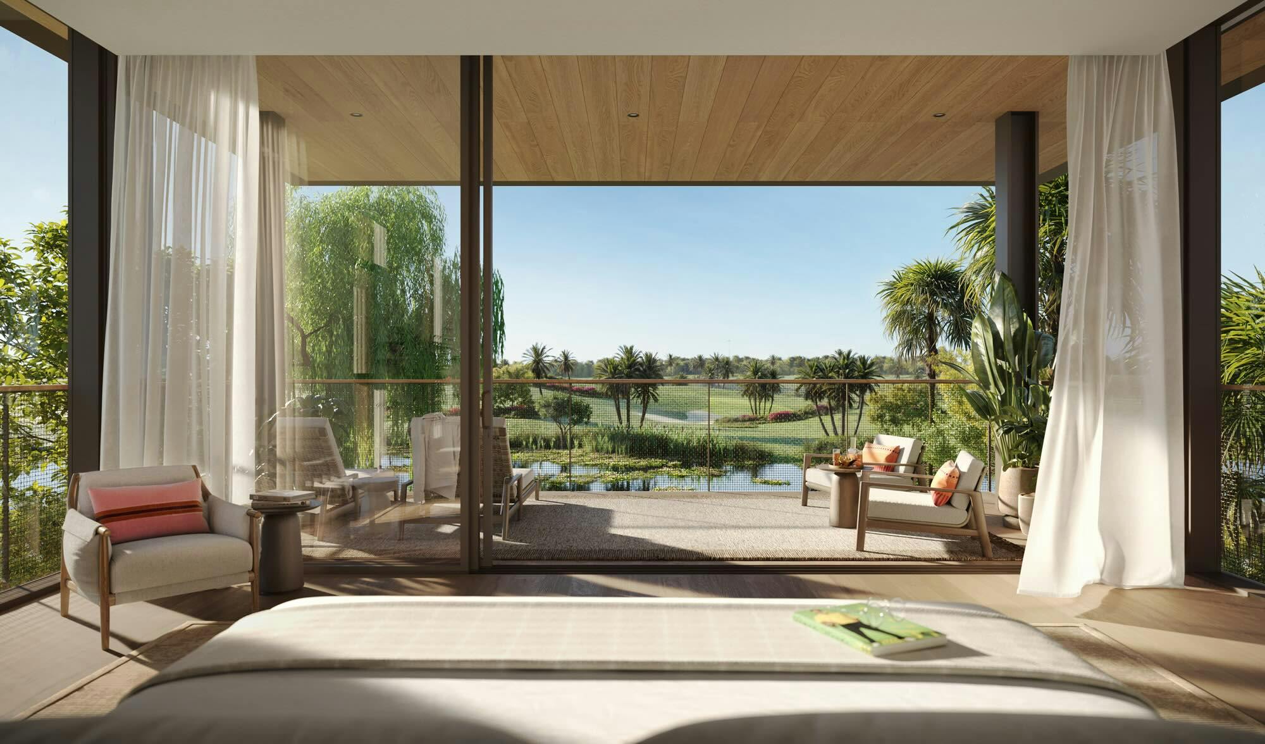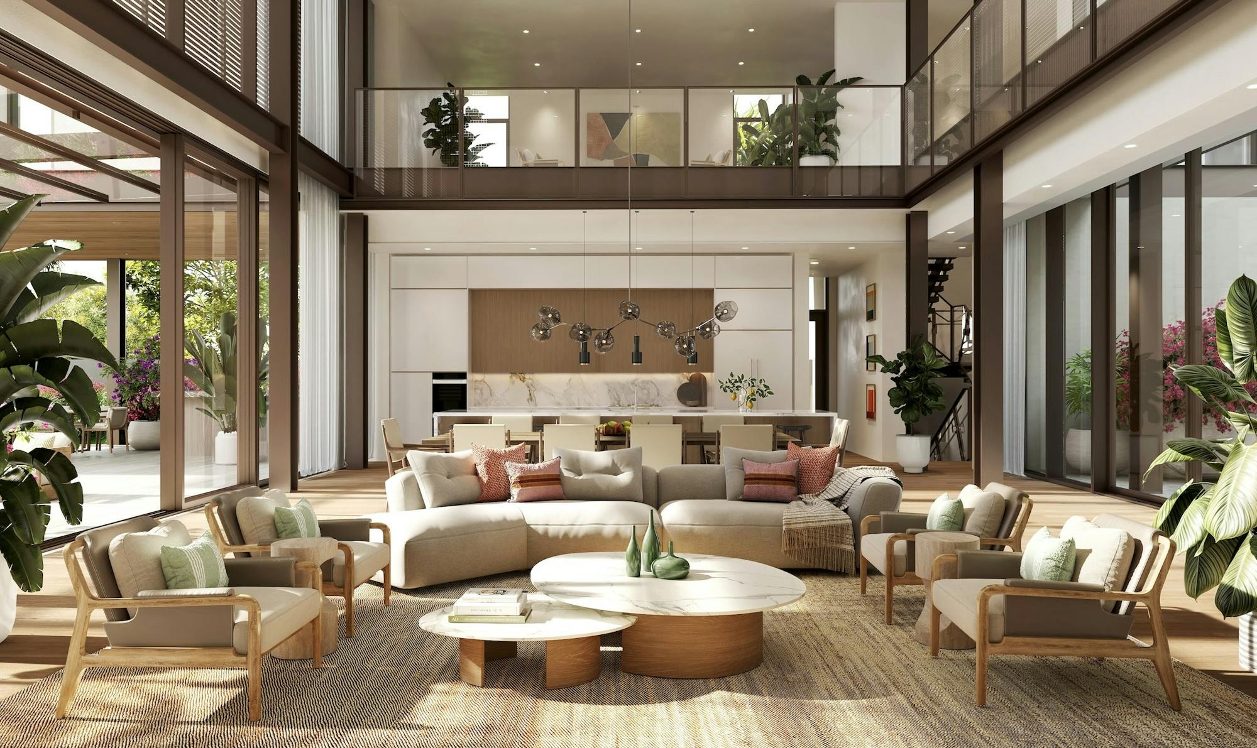
Villa El Dorado
Price on request
This expansive home features a dramatic double-height entry atrium with an eye-catching show staircase. The open-concept design of the main living area offers sweeping golf course views on one side and serene courtyard vistas on the other. The family living room flows seamlessly into the beautifully landscaped garden, creating a perfect space for both relaxation and entertaining.
Key Features
- 6 Spacious Bedrooms with walk-in wardrobes and luxurious ensuites
- Open-Plan Layout offering contemporary living with abundant natural light and sweeping, unobstructed views of the golf course practice range
- Dramatic Double-Height Entry Atrium featuring an eye-catching show staircase, creating an impressive first impression
- Show Kitchen complemented by a fully equipped Back-of-House Kitchen for seamless entertaining
- Dedicated Lift offering effortless access to the upper level, ensuring convenience and accessibility throughout the home
- Expansive Basement featuring a generous entertainment area and a sunken courtyard for outdoor relaxation
- Ample Parking with 4-car garage plus dedicated space for a golf cart in the basement
- Twin Occupancy Staff Room for versatile living arrangements
- Private Driver’s Room designed for comfort and convenience




1 | 4