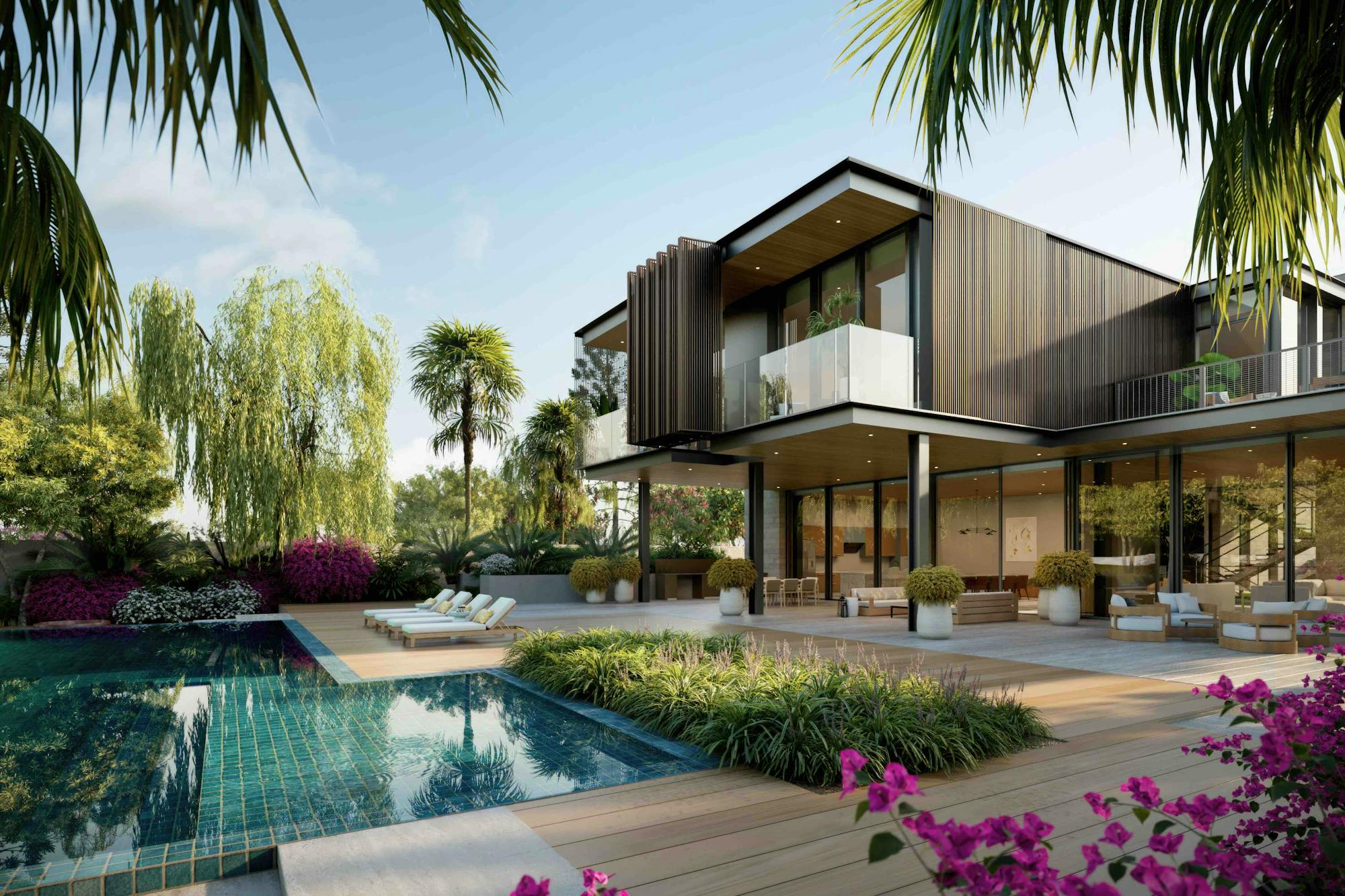
Villa Driftwood
Price on request
Villa Driftwood boasts spectacular views and a thoughtfully designed open floor plan, featuring both a chef’s kitchen and a fully equipped show kitchen that seamlessly connect to the inviting outdoor living spaces. The expansive basement offers parking for three cars plus a golf cart, along with a versatile flex room perfect for family entertainment, complete with direct access to a sunken exterior terrace.
Key Features
- 5 Spacious Bedrooms with walk-in wardrobes and luxurious ensuites
- Open-Plan Layout offering contemporary living with abundant natural light and sweeping, unobstructed views of the golf course
- Show Kitchen complemented by a fully equipped Back-of-House Kitchen for seamless entertaining
- Spacious Level 1 Family Terrace offering sweeping, uninterrupted views of the golf course, perfect for outdoor relaxation and entertaining
- Dedicated Lift offering effortless access to the upper level, ensuring convenience and accessibility throughout the home
- Expansive Basement featuring a generous entertainment area and a sunken courtyard for outdoor relaxation
- Ample Parking with 3-car garage plus dedicated space for a golf cart in the basement
- Twin Occupancy Staff Room for versatile living arrangements
- Private Driver’s Room designed for comfort and convenience
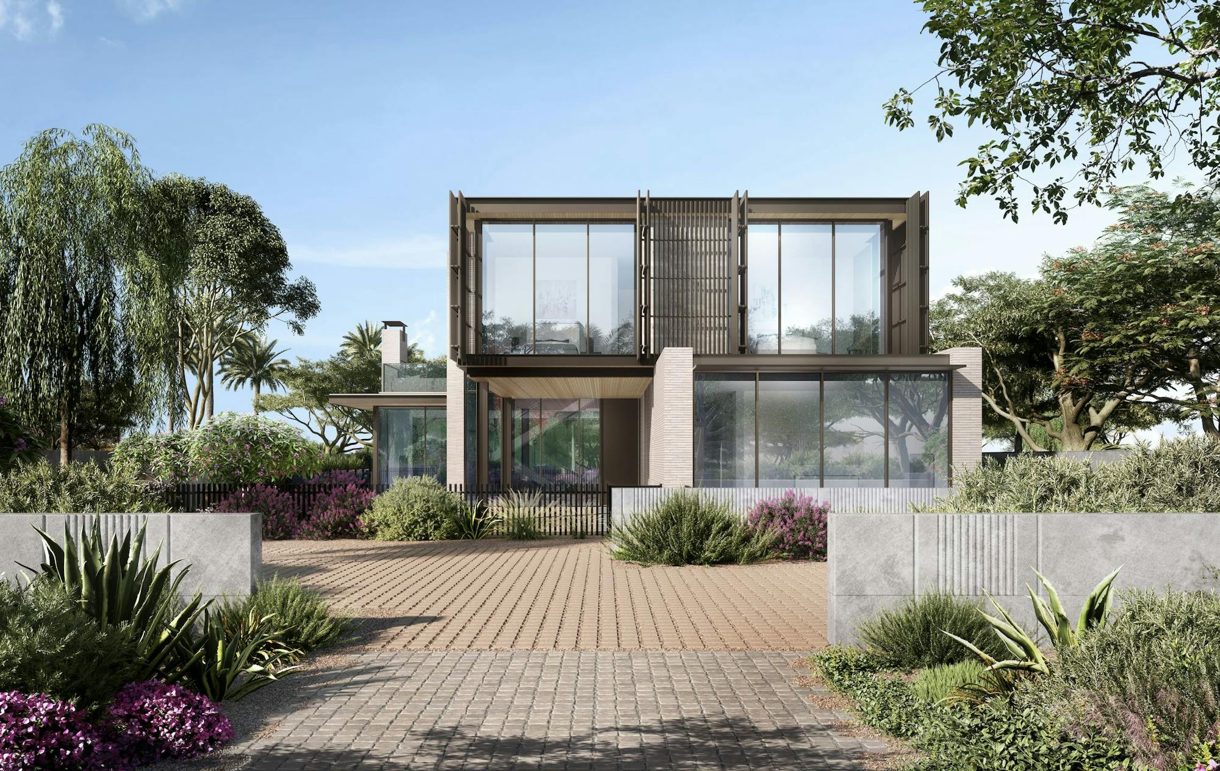
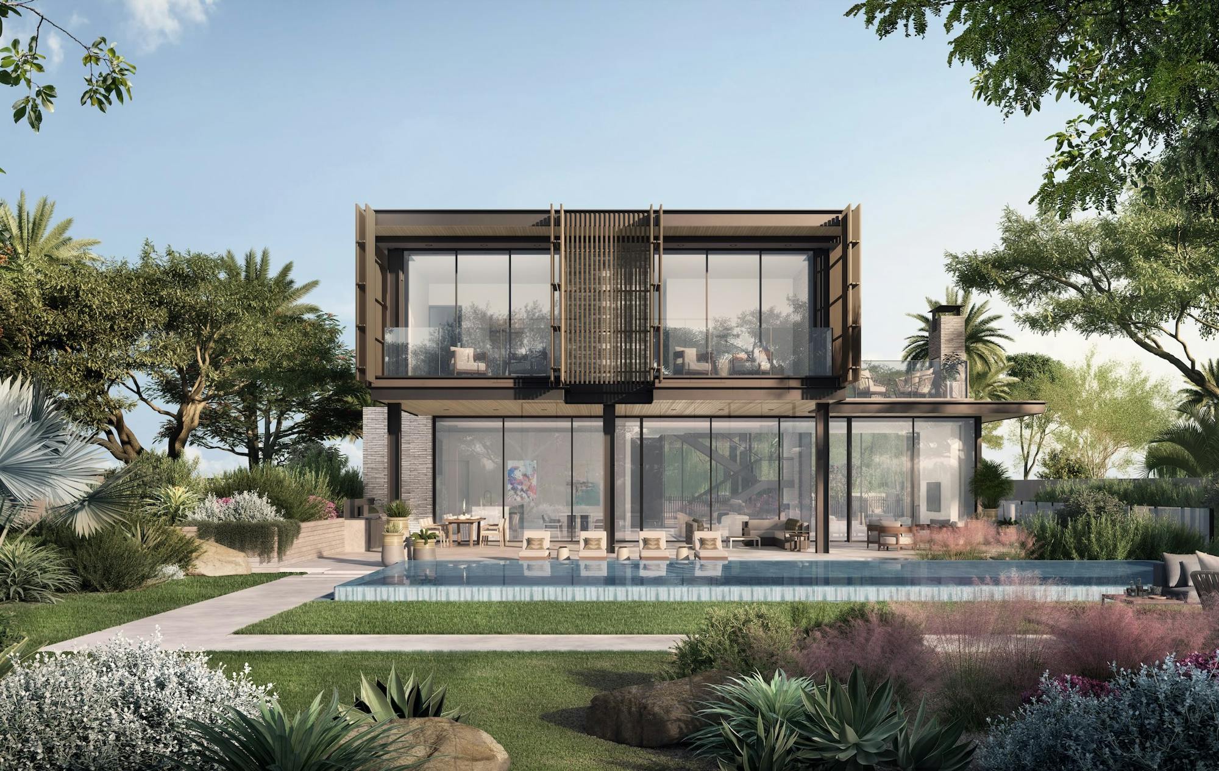
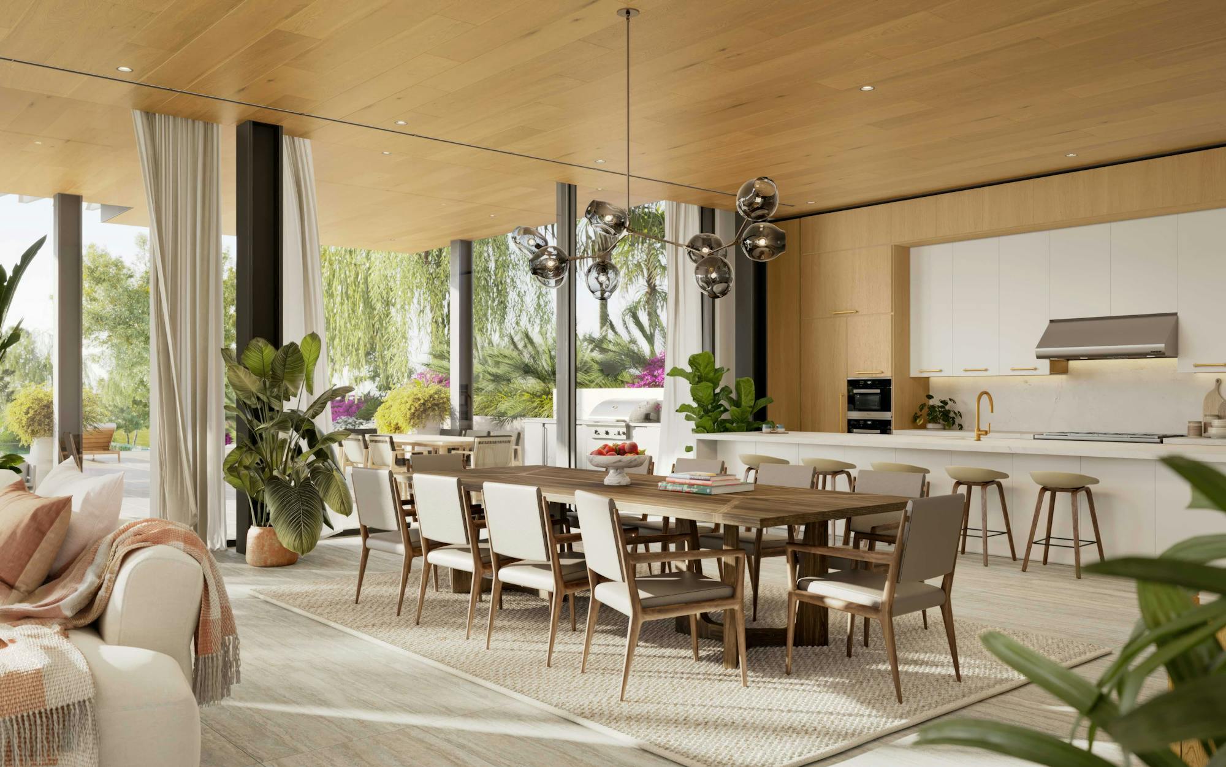
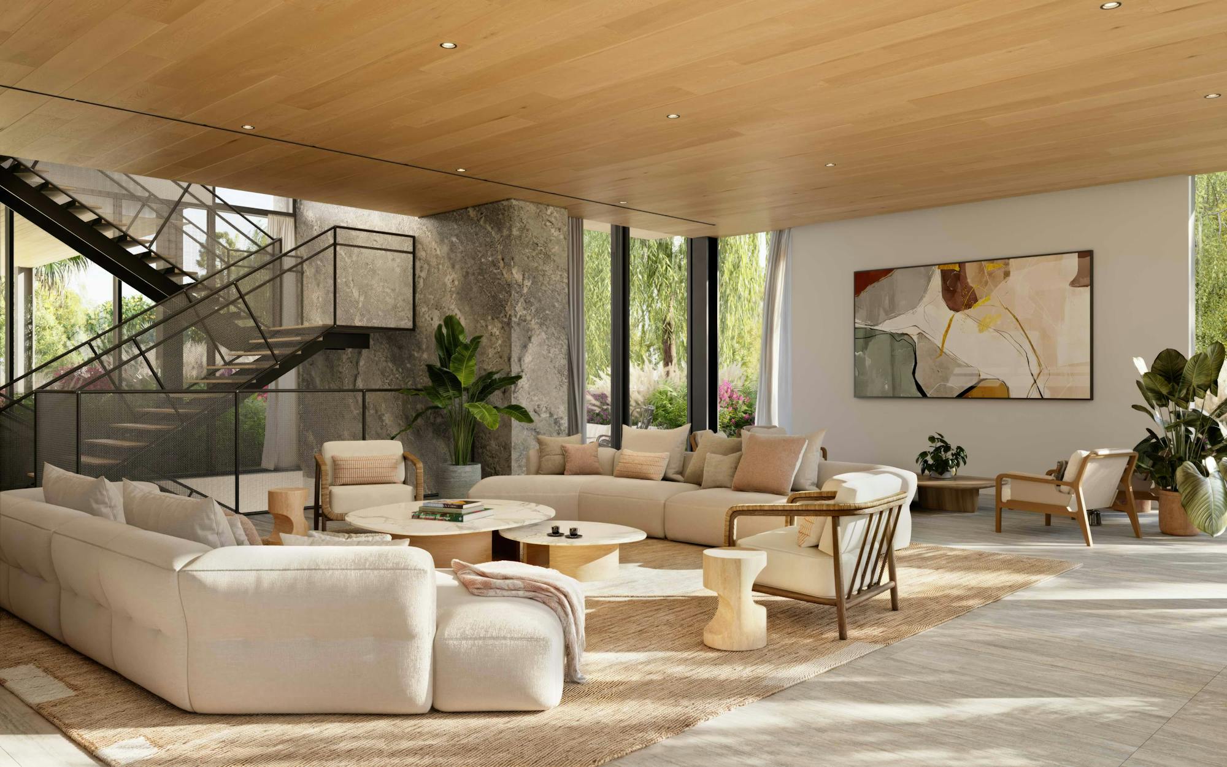
1 | 4